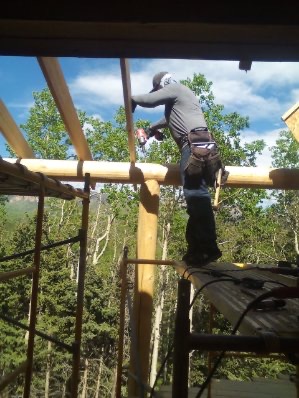
Are you dreaming of more space in your home? Whether it’s a new bedroom, a cozy nook for relaxation, or a dedicated workspace, a well-planned room addition can bring your vision to life. With 16 years of building and remodeling experience, we at CustomHomeRenovate are here to share our insights and guide you through the process with practical tips and the right tools for each step:
1. Clarify Your Vision
Start by envisioning how you’ll use the new space. Are you aiming for a serene retreat with natural light streaming in, or a functional office with ample storage? Understanding your needs will shape every decision moving forward.
Tools Needed: Pen and paper for jotting down ideas, and a vision board (physical or digital) to collect inspirations.
2. Plan for Practicality and Flow
Consider how the addition will integrate with your existing home. Think about traffic flow, access to utilities, and how the new room will enhance your daily life.
Tools Needed: Tape measure for accurate dimensions, graph paper or home design software to sketch out floor plans.
3. Choose the Perfect Spot
Selecting the right location is crucial. Take into account factors like sunlight, privacy, and how the addition will impact your outdoor space.
Tools Needed: Level for checking surfaces, and a compass or sun-tracking app to assess sunlight patterns.
4. Focus on Quality Materials
Invest in materials that match your home’s aesthetic and endure everyday use. From sturdy flooring to durable roofing, choose materials that will stand the test of time.
Tools Needed: Samples of flooring and roofing materials, and catalogs or online resources for comparing options.
5. Detailed Design and Permits
Create detailed plans that align with local building codes and regulations. This step ensures your project progresses smoothly without any unexpected setbacks.
Tools Needed: Building code book or online access to local regulations, and drafting tools for creating detailed blueprints.
6. Clear Communication
Open and honest communication with your builder is key. Share your ideas and concerns, and stay involved throughout the process to ensure your vision is realized.
Tools Needed: Communication tools such as email, phone, or project management software to stay in touch with your builder.
7. Expert Craftsmanship
Choose experienced professionals who bring skill and attention to detail to every aspect of your project. From foundation work to finishing touches, quality craftsmanship ensures a space you’ll love.
Tools Needed: Professional-grade construction tools like drills, saws, and levels, along with safety gear for the construction crew.
Your Dream Addition Starts Here
Transforming your home with a new room addition is an exciting journey, and at CustomHomeRenovate, we’re here to make it as smooth and enjoyable as possible. Contact us today at [Phone Number] or visit our website to schedule a consultation. Let’s collaborate to create a space that enhances your lifestyle and perfectly complements your home.
CustomHomeRenovate
Let’s build your dream room addition together, one step and tool at a time!
Certainly! Here’s a sample line item invoice detailing each step and the process involved in a room addition project:
Line Item Invoice
Client: [Client’s Name]
Project: Room Addition
Date: [Invoice Date]
Invoice Number: [Invoice Number]
| Item No. | Description | Quantity | Unit Price (USD) | Total Price (USD) |
|---|---|---|---|---|
| 1 | Initial Consultation and Site Assessment | 1 | 0.00 | 0.00 |
| – Discuss project goals and budget | ||||
| – Conduct detailed site survey | ||||
| 2 | Design and Planning | 1 | 0.00 | 0.00 |
| – Develop initial room layout and floor plan | ||||
| – Review and finalize design with client | ||||
| 3 | Obtaining Permits | 1 | 0.00 | 0.00 |
| – Research local building codes and regulations | ||||
| – Submit permit applications and follow up | ||||
| 4 | Foundation Preparation | 1 | 0.00 | 0.00 |
| – Excavate and prepare site for foundation | ||||
| – Pour concrete foundation | ||||
| 5 | Framing and Structural Work | 1 | 0.00 | 0.00 |
| – Construct exterior and interior walls | ||||
| – Install roof trusses and decking | ||||
| 6 | Electrical and Plumbing Installation | 1 | 0.00 | 0.00 |
| – Rough-in electrical wiring and outlets | ||||
| – Rough-in plumbing lines and fixtures | ||||
| 7 | HVAC Installation | 1 | 0.00 | 0.00 |
| – Install ductwork and HVAC units | ||||
| 8 | Insulation and Drywall | 1 | 0.00 | 0.00 |
| – Install insulation in walls, ceiling, and floor | ||||
| – Hang drywall and apply joint compound | ||||
| 9 | Flooring and Trim | 1 | 0.00 | 0.00 |
| – Lay flooring (material cost not included) | ||||
| – Install interior trim and moldings | ||||
| 10 | Painting and Finishing Touches | 1 | 0.00 | 0.00 |
| – Prime and paint interior walls and trim | ||||
| – Install final fixtures and hardware | ||||
| 11 | Final Inspection and Cleanup | 1 | 0.00 | 0.00 |
| – Conduct final walkthrough with client | ||||
| – Clean up construction debris | ||||
| Subtotal | 0.00 | |||
| Tax (X%) | 0.00 | |||
| Total | 0.00 |
Notes:
- Prices are estimates and subject to change based on final project specifications.
- Payment terms:50% deposit due upon signing contract, balance due upon completion.
- Thank you for choosing us! We look forward to working with you on your room addition project.

